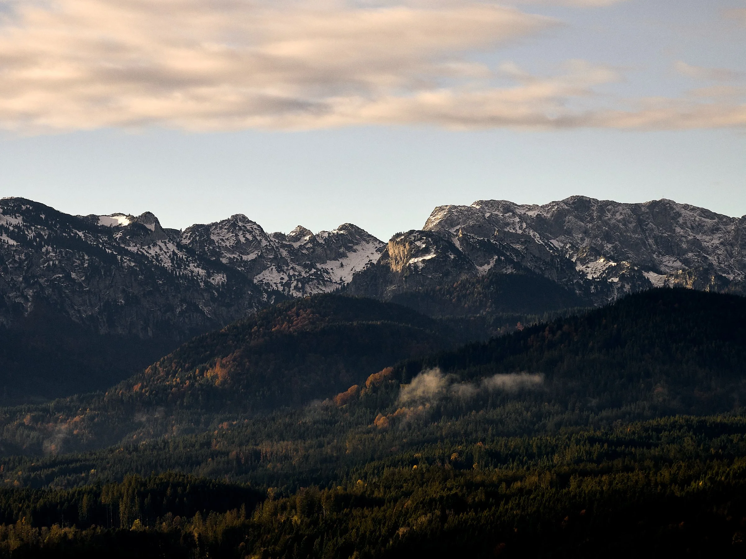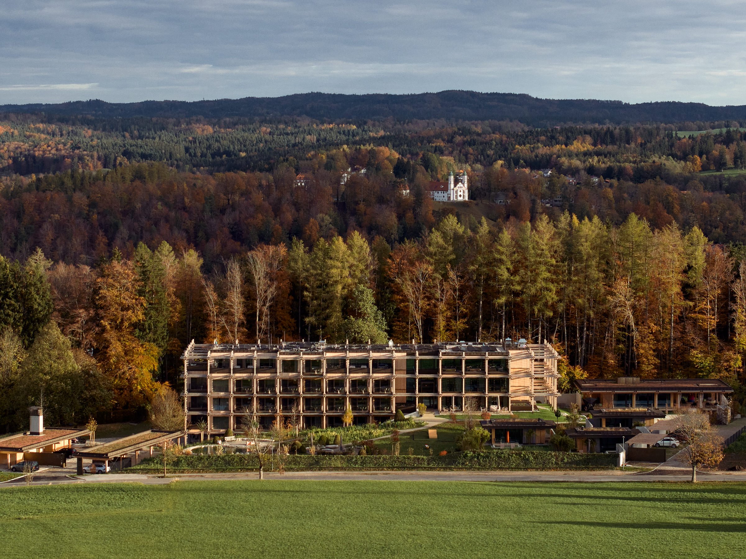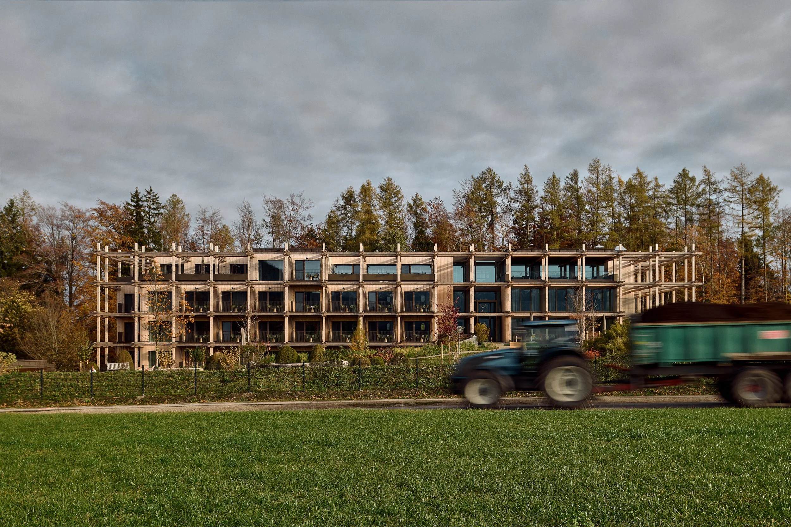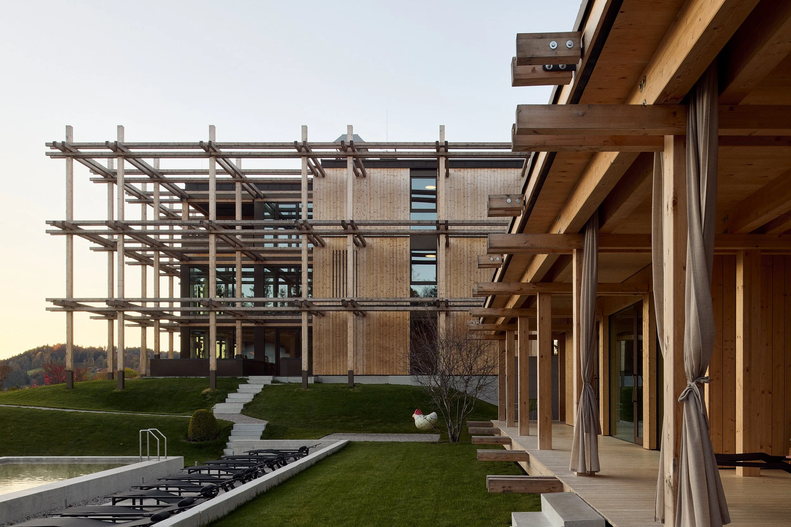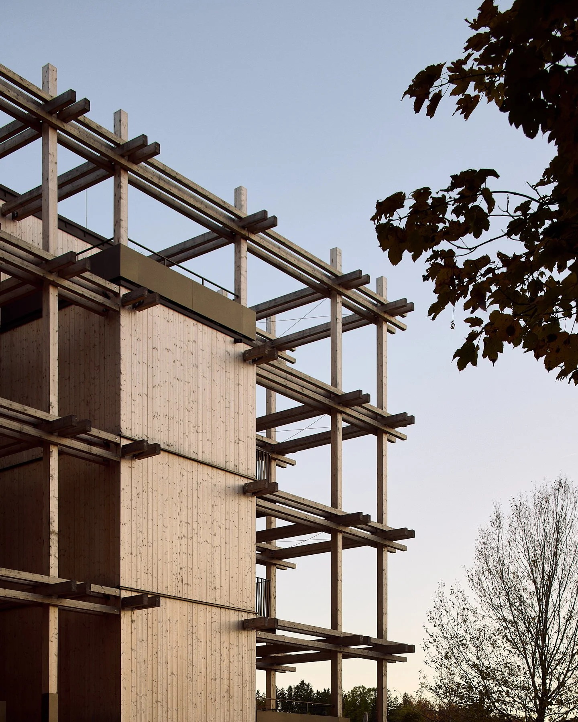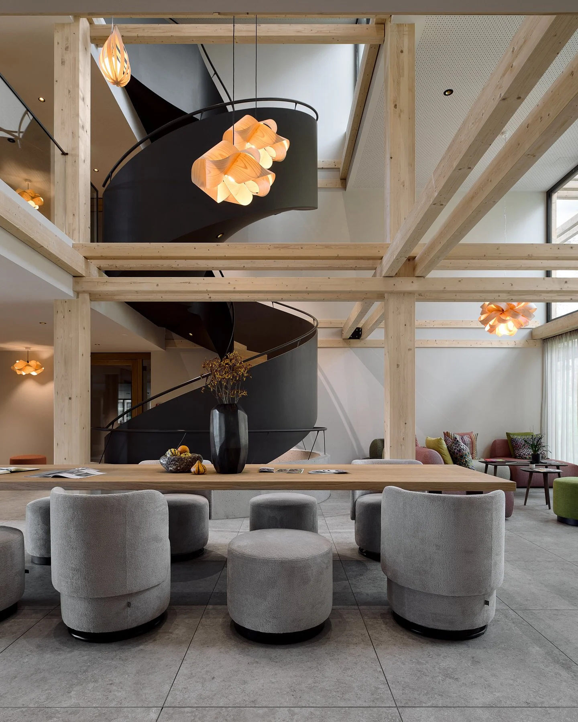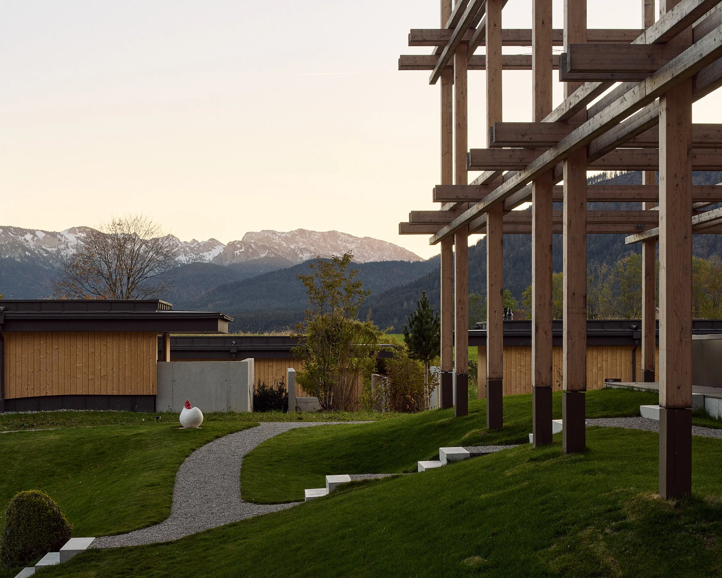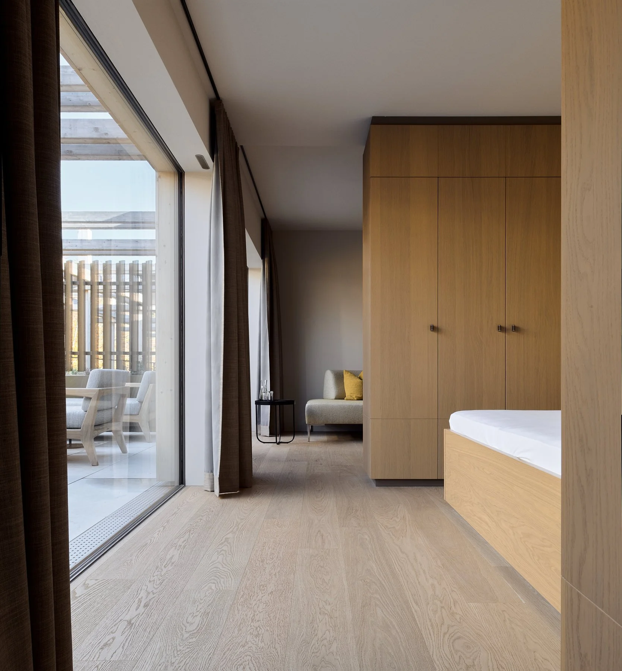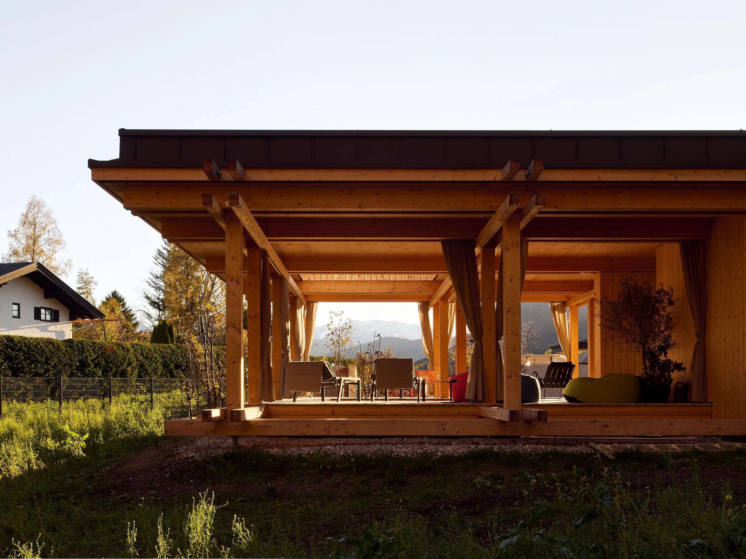HOTEL BERGEBLICK
Beham Architekten +
Planungsgesellschaft Dittrich
2023 | Wackersberg
This assignment was the first collaboration with Beham Architekten, who had approached me to photograph their newly completed retreat hotel. The timber structural design of the hotel is immediately recognisable and the prominent feature of the modular design concept. After an initial discussion, we brought the structural engineer on board for the documentation. The architect and engineer undertook a joint commission (or cost-sharing commission).
At the beginning of the shoot, the architects guided me through the entire hotel. I observed and noted significant design aspects, spaces, uses, and details. Without a fixed shot list or rigid shoot brief, I had the creative freedom to observe the building throughout the day and capture moments as they materialised. However, the shoot was not without some objectives I needed to set out ahead of the visit, primarily to integrate the spectacular location. Understanding and showing context for any project is nearly always essential, and the setting for this structure was particularly relevant and inspirational for the design. The elongated orientation of the hotel provides views of the mountains in one direction and a backdrop of the forest in the other. Clear underlying themes soon emerged: materiality, the defining modular exoskeleton structure, and the sensitive connection with its surroundings. Some perspectives were composed in such a way as to identify the building within its wider natural surroundings or to frame the natural world through the architecture, as users of the building would experience.
Golden hues in natural wood are most beautiful in soft, warm light. I knew from the outset that the golden hour would be the most successful time to capture the building and the surrounding mountains. At the beginning of the shoot, I studied the sun's path using a smartphone app with AR technology. I could see the sun would disappear behind the mountains shortly before 16.00, leaving me little time to make the most of any warm autumnal light. The narrow window of time to photograph during the golden hour is a common challenge to overcome. To avoid the panic, running around with my gear in tow and potentially missing shots, I jotted down notable spaces or angles throughout the day that may benefit most from the pleasing light.
AWARDS
The photo documentation of Hotel Bergeblick was awarded TOP TEN FINALIST at the AP Almanac Architecture Photography Awards in the Non-Residential Project Of The Year category.
BEHIND THE SCENES
