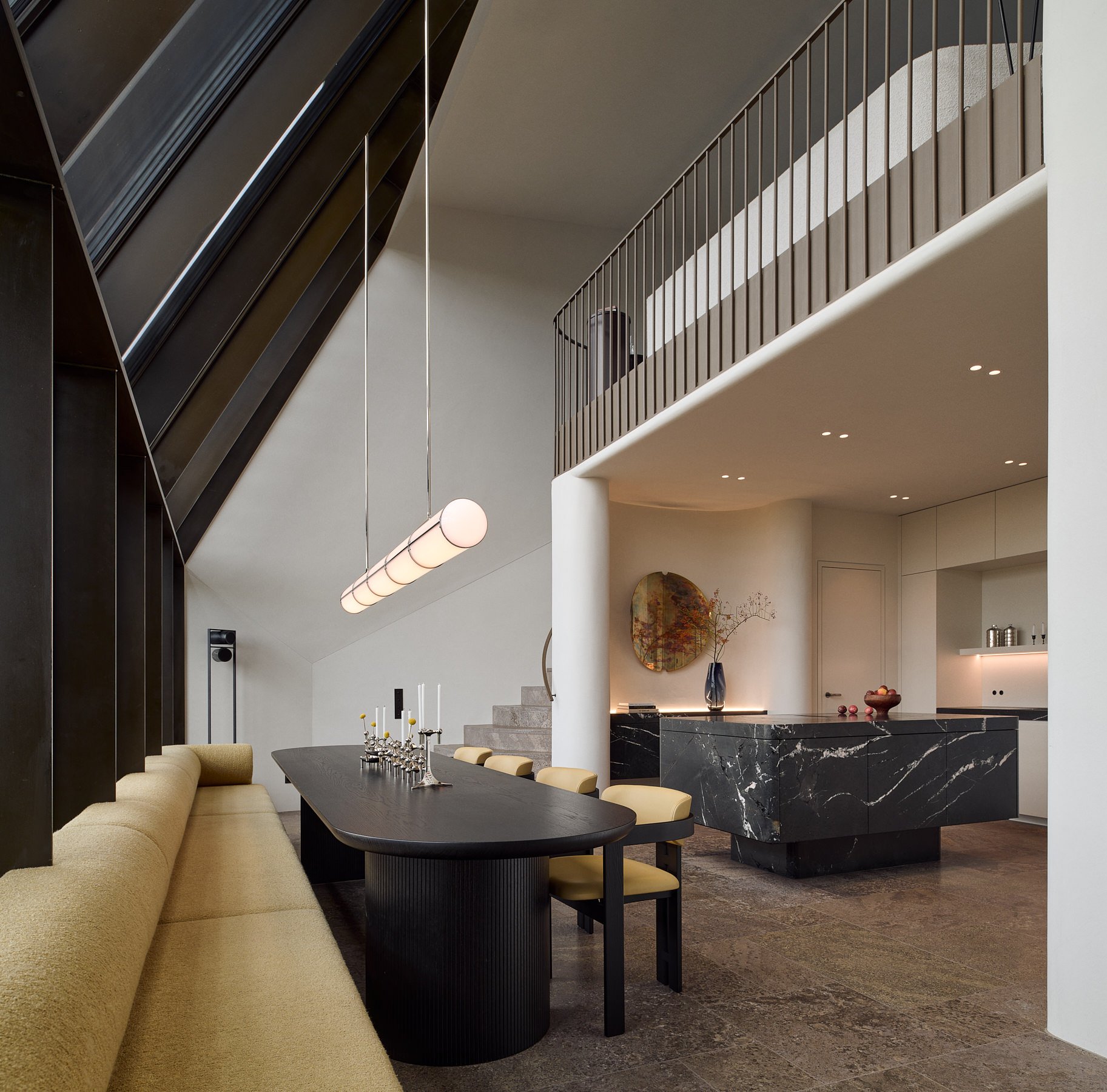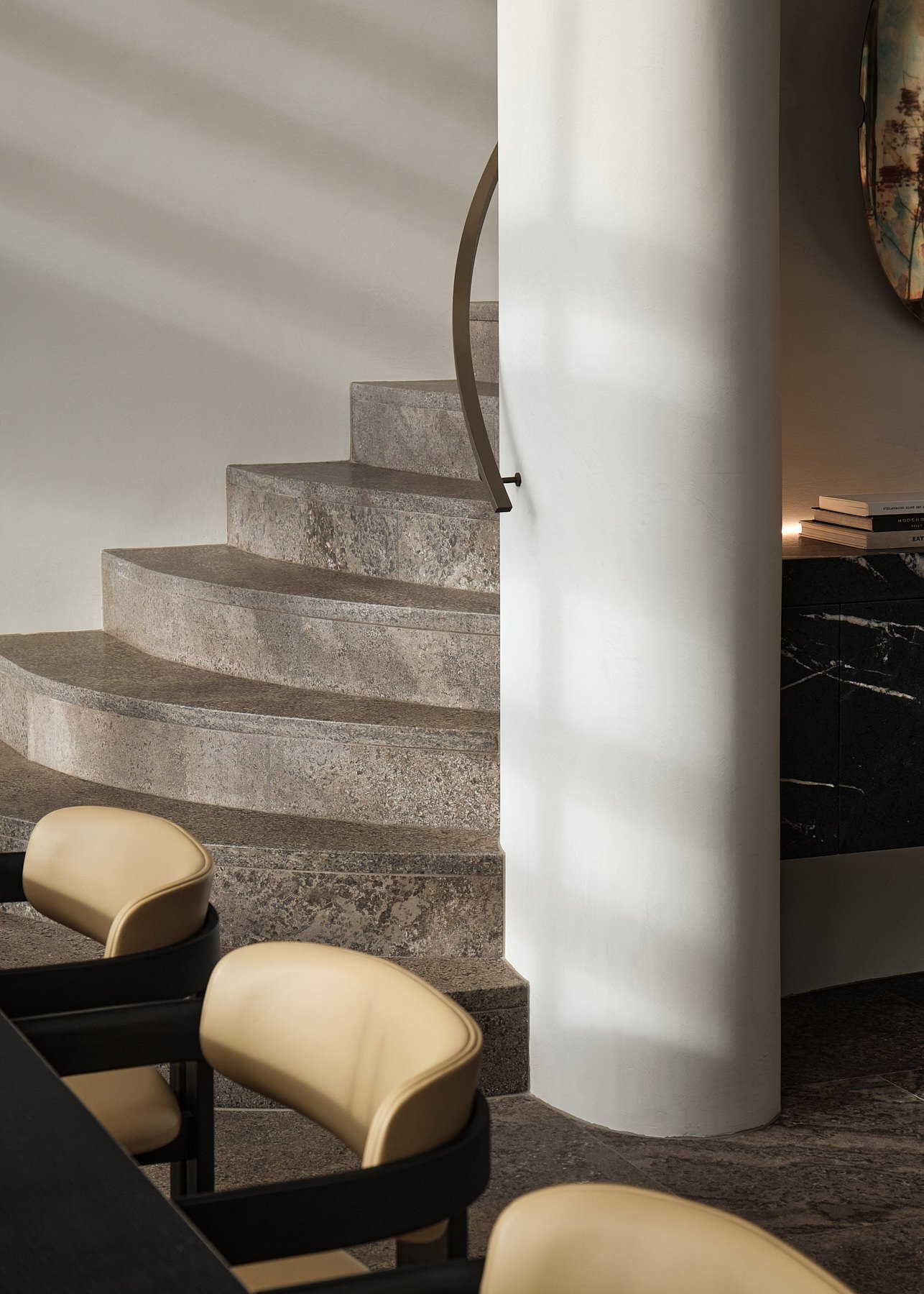OVER THE ROOFTOPS
design.s +
Justin Howlett and Jonas Jonasson
2023 | Munich
The intricate interior design of this two-storey Munich penthouse is the work of design.s joinery and interior designer duo Justin Howlett and Jonas Jonasson. Delighted to be documenting such honed craftmanship, I concentrated on capturing the rich materiality and curvacious forms that define the spaces.
Having the advantage of expansive glazing facing toward the river, I could photograph solely with soft natural light, bringing out the natural texture and colour. The soft light and deep shadow deliver a calm and lavish ambience.
Every architectural photoshoot embodies unique challenges (which I embrace). In this case, confined depth with simultaneously wide and high spaces. Without ample space to set up the camera, using lenses with longer focal lengths is limited, which would provide a more visually superior look for this type of detail-rich project. To accomplish a more pleasing compression in the images, I took up to 2-3 shifted frames with the longest focal length possible for each perspective and digitally stitched them together in post-production. As a result, avoiding distorted wide-angle perspectives.
In addition to walking me through their work, the interior designers helped out on location, selecting and placing books, arranging flowers from the florist, and running out to Viktualienmarkt for fresh fruit. Each perspective was prudently staged and styled. It was a long day in the making, though it successfully yielded a set of images that we hoped to set out to create.
EQUIPMENT:
Nikon D850
Nikon Tilt-Shift lenses: 19mm, 24mm and 45mm
1.5x Extender (for focal lengths: 36mm and 68mm)
B+W Circular Polarising Filters to control glare
Fujifilm x-S20 with Tamron 17-70mm for handheld details
No artificial lighting
AWARDS
The photo documentation of Over The Rooftops (Erhardt 10) was awarded TOP TEN FINALIST at the 2023 AP Almanac Architecture Photography Awards in the Residential Project Of The Year category.
My documentation was also awarded the WINNER of Interior Architecture Photography at the 2024 Architecture Masterprize.
The documentation was also awarded WINNER in the Interiors Category for architectural photography at the 2024 LOOP Design Awards. Furthermore, this project contributed to my NEW TALENT AWARD, which honors the talent and creativity of the new generation. It is specially awarded to those under 40 years old who have proven excellence in Architecture Photography.
BEHIND THE SCENES












